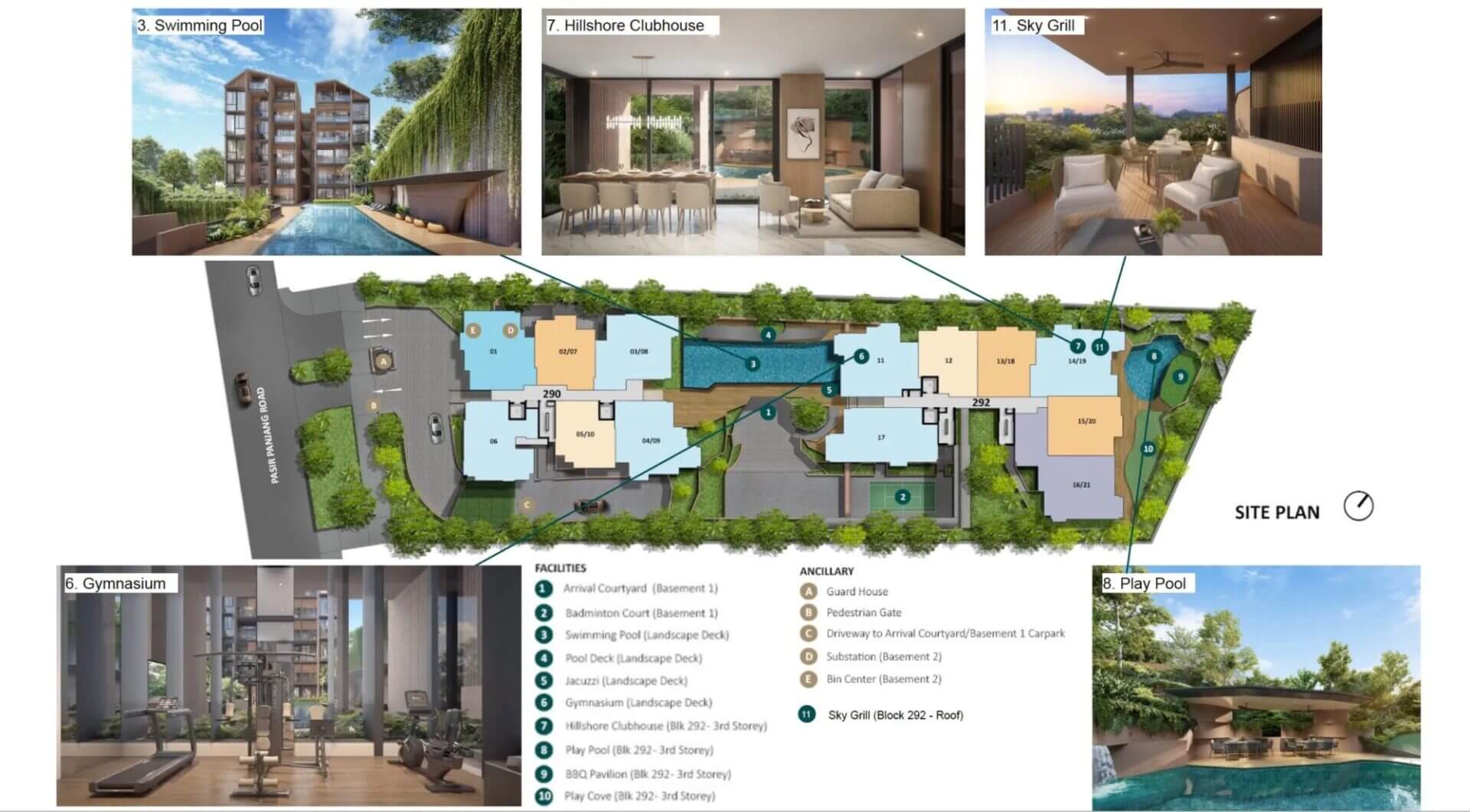Convenience and Comfort

The Hillshore condominium offers a comprehensive range of unit layouts and communal facilities to cater to diverse lifestyle needs. Developed by Hillside View Development Pte. Ltd., the freehold development is located at 290 – 292 Pasir Panjang Road and comprises two blocks of 5-storey residential buildings. The development has a total of 59 units, including a basement carpark.
The site area of The Hillshore is approximately 4,249.6 sqm or 45,742 sqft, with a plot ratio of 1.4. The architectural design is by Park + Associates Pte. Ltd., and the landscape is designed by SALD Pte. Ltd. The project manager is Hong How Projects Pte. Ltd., and the quantity surveyor is 1MH & Associates. The development’s creative aspects are handled by DeepPocket Branding & Design Pte. Ltd.
The Hillshore’s facilities are designed to provide residents with a comfortable and luxurious living experience. The development features a swimming pool, gymnasium, Hillshore Clubhouse, badminton court, play pool, BBQ pavilion, Sky Grill, and Jacuzzi. There are 59 car park lots available, including 4 electric vehicle lots and 2 handicap lots.
The building’s design integrates tall structures with the natural surroundings and includes a courtyard in the middle that serves as a communal space for residents. The courtyard is not only aesthetically pleasing but also functional, allowing for air circulation from the basement to the upper floors and serving as a drop-off area. The front and back parts of the building feature a brown exterior that unifies Blocks 1 and 2.
The expected date of Temporary Occupation Permit (TOP) is June 30, 2027, and the expected date of legal completion is June 30, 2030.
